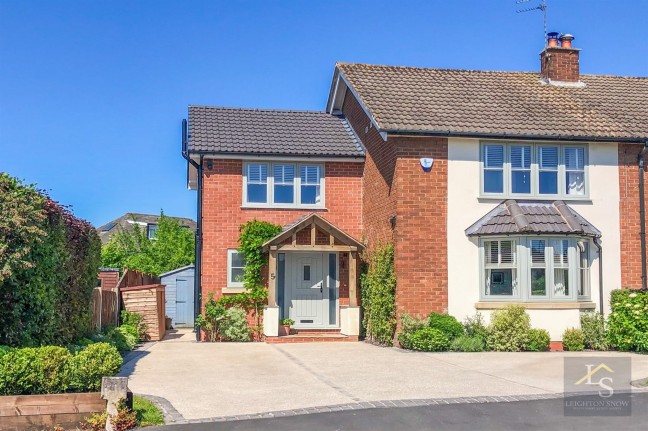
Dalston Drive, Bramhall, SK7
£625,000 Sold STC

Number of image: 22

Property Description
4 Bedroom(s) | 3 Bathroom(s) | 2 Reception(s)
A beautiful family home sitting on a popular Bramhall road close to sought-after schools and a short walk into Bramhall village. Having been extensively and sympathetically extended and renovated by its current owners this home is immaculate throughout, with four bedrooms, three bathrooms, two reception rooms, one is currently used as a home office and a stunning open-plan dining kitchen.
Sitting behind a generous driveway the property gives the feel of a charming country cottage with its oak porch and well-established planting. The entrance hall provides a warm welcome with fitted wardrobes providing convenient storage to hide away coats and shoes. There is further concealed storage in the hallway under the stairs. At the front of the property sits the living room, a lovely room with bay window and exposed brick wall housing the multi fuel burning stove, providing a wonderful and warming focal to the room. The second reception rooms sits at the rear of the house and offers built-in storage and patio doors leading out to the garden. Currently utilised as a home office it would also make a super play room or den. At the foot of the entrance hall sits the most impressive open-plan dining kitchen. Modern units sit under white marble worktops with gold fittings. The Amtico flooring is continued from the hallway and provides a seamless link between the rooms. There are skylights and bi-folding doors allowing in an abundance of natural light. Providing integrated appliance to include fridge/freezer, additional freezer, bin store, dishwasher, NEFF oven and microwave. The ground floor is completed by a WC that sits off the hallway.
To the first floor there are four well-proportioned bedrooms. The master bedroom offers a dual aspect and boasts a dressing area alongside a contemporary en-suite. The en-suite has black fittings and a Crittall-style shower door. Bedroom two also provides and en-suite with a similar sleek style, both en-suites are accessed via oak barn sliding doors, mixing the contemporary suites with a country charm. The family bathroom sits off the landing and is a three piece suite with wash hand basin, WC and bath with shower over with large alcove cabinets for storage.
Externally the rear garden has been landscaped and is a well-thought out space. The area is mainly laid to lawn with a wooden pergola sitting on a tiled patio. A raised timber decking provides a further space to sit and relax and a beautiful feature wall sits between the two, providing a tranquil setting. There is access down the side of the property that leads to the modern resin driveway at the front. The driveway offers excellent off-road parking alongside herbaceous borders.
These particulars have been prepared in good faith to give a fair overall view of the property; they do not constitute an offer and will not form part of any contract. We make no representation about the conditions of the property nor that any services or appliances are in good working order; this should be checked by your surveyor. Furthermore, you should not assume that any items or features referred to in these particulars or shown in the photographs are included in the sale price. Your solicitor should check this as part of the normal conveyancing process.
For further details on this property please give our office a call
0161 439 4500