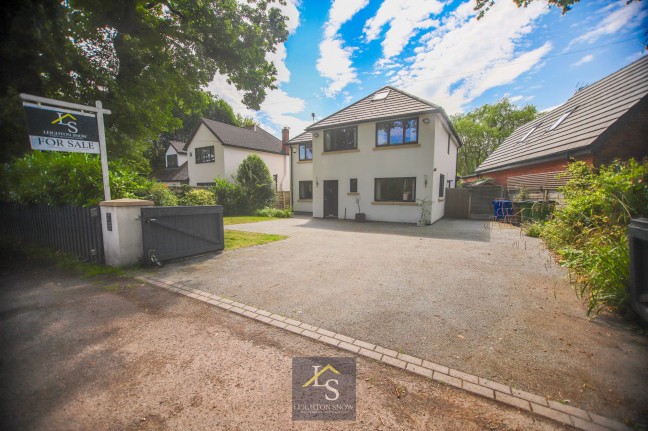
Patch Lane, Bramhall, SK7
£900,000 For Sale

Number of image: 20

Property Description
5 Bedroom(s) | 3 Bathroom(s) | 2 Reception(s)
Virtual Tour: https://player.vimeo.com/video/949982194
A beautiful detached home sitting on a generous plot with south-facing gardens. Immaculately presented throughout there is an impressive open-plan dining kitchen, with two further reception rooms. Upstairs boasts five double bedrooms and three bathrooms. This is a magnificent family home, with gated parking and only a short stroll into Bramhall village.
Close to excellent transport links including the A555, A34 and motorway network as well as Bramhall Train Station, is this wonderful turn-key home. Boasting immaculate accommodation and having been extended to create a superb open-plan living space. Sat behind a large gated driveway and situated on a tree-lined road, there is an entrance vestibule that leads into a most welcoming hallway with double doors leading into the superb open-plan dining kitchen and sitting room. With bi-folding doors and skylights set within a vaulted ceiling this is a wonderfully light room making the most of the southerly facing aspect. A large central island unit provides a wonderful focal point incorporating a lowered seating area. Off the kitchen area is one of the two large reception rooms currently utilised as a dining room with dual aspect windows. The second reception room is positioned at the front of the house and is another generous room with a fireplace to warm the space. The ground floor is completed by a WC off the entrance hall.
To the first floor the galleried landing provides access to four double bedrooms and the family bathroom. One of the bedrooms is en-suite with a modern shower room. All four bedrooms offer fitted wardrobes offering excellent storage. A second staircase leads up to the top floor where another double bedroom offers a contemporary en-suite bathroom. This bedroom offers more fitted wardrobes and the landing area, with some height restrictions, allows for a study/dressing area set under a skylight.
Externally the rear garden is an easy to maintain lawned space, enclosed by wooden fencing. A large decking runs the width of the property and provides superb space for alfresco dining and relaxation sitting off the bi-folding doors in the open-plan kitchen. There is access down the side of the property to the front where a large driveway sits behind gates and allows parking for a number a cars.
These particulars have been prepared in good faith to give a fair overall view of the property; they do not constitute an offer and will not form part of any contract. We make no representation about the conditions of the property nor that any services or appliances are in good working order; this should be checked by your surveyor. Furthermore, you should not assume that any items or features referred to in these particulars or shown in the photographs are included in the sale price. Your solicitor should check this as part of the normal conveyancing process.
For further details on this property please give our office a call
0161 439 4500