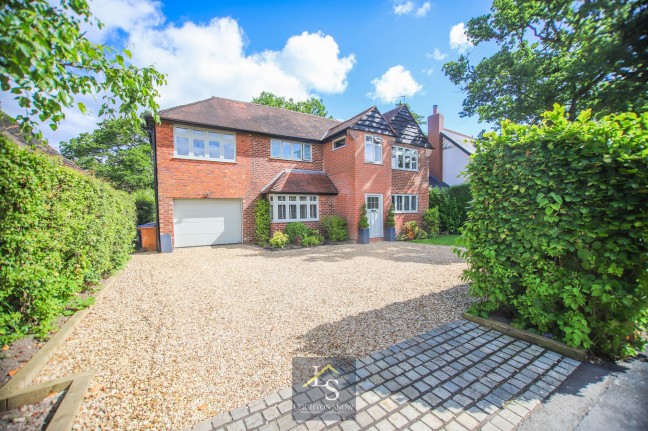
Ogden Road, Bramhall, SK7
£775,000 For Sale

Number of image: 22


Property Description
4 Bedroom(s) | 1 Bathroom(s) | 1 Reception(s)
A beautiful and unique four bedroom detached home having undergone fantastic renovations by its current owners. Positioned on one of Bramhall’s most sought-after road, close to the village and popular schools.
This fantastic home stands proudly on a large plot, positioned centrally allowing for both a large driveway to the front and a generous garden to the rear. The driveway at the front is surrounded by mature hedging providing a private aspect from the road. The home boasts a more traditional look with brick façade and modern Agate Grey flush fitting timber style windows. The entrance hall spans the depth of the property and offers a glimpse into the garden via a double height window. To the left of the entrance hall sits the living room with dual aspect windows and doors and a characterful fireplace providing a charming focal point to the room. To the right of the hall is the impressive open-plan dining kitchen. This is another room offering a dual aspect, with French doors leading to a patio in the rear garden. The kitchen is a modern space with generous granite worktops sitting over solid-wood cupboards and drawers providing substantial storage with NEFF and Bosch appliances. There is a superb utility cupboard with further worktop space and cupboards, providing space and plumbing for a washing machine and tumble drier.
To the first floor are four generous bedrooms and the modern family bathroom. The master bedroom sits at the foot of the landing and offers a dual aspect with double doors leading to a Juliette Balcony overlooking the rear garden. This is a large room with the additional benefit of a walk-in-wardrobe. There are two further double bedrooms and a single that is currently utilised as a home office. A mention must be made of the expansive window on the landing that looks out over the gardens, this is a beautiful aspect and allows in an abundance of natural light. The family bathroom completes the accommodation and boasts Porcelanosa tiles and suite comprising bath, walk-in shower, WC and wash hand basin.
Externally the rear garden is a large space mainly laid to lawn enclosed by wooden fencing and herbaceous borders. Access can be found into the garage from the garden, as well as via a Hormann electric sectional garage door from the driveway at the front. The driveway provides excellent off-road parking for a number of vehicles and sits alongside a decorative lawn.
These particulars have been prepared in good faith to give a fair overall view of the property; they do not constitute an offer and will not form part of any contract. We make no representation about the conditions of the property nor that any services or appliances are in good working order; this should be checked by your surveyor. Furthermore, you should not assume that any items or features referred to in these particulars or shown in the photographs are included in the sale price. Your solicitor should check this as part of the normal conveyancing process.
For further details on this property please give our office a call
0161 439 4500