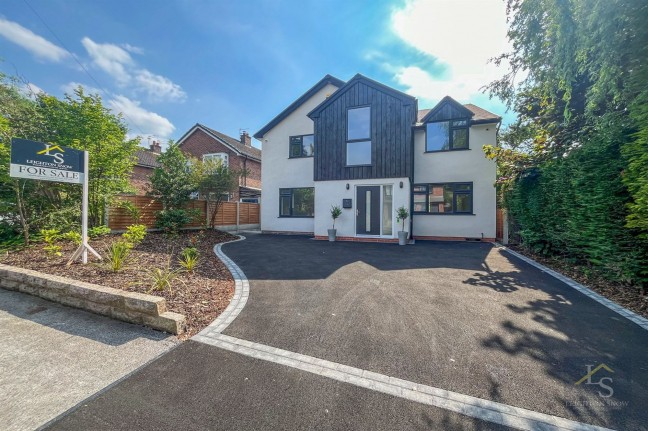
St. Davids Road, Hazel Grove, SK7
£695,000 Sold STC

Number of image: 24
Property Description
5 Bedroom(s) | 3 Bathroom(s) | 3 Reception(s)
Virtual Tour: https://youtu.be/wfH3I5KMxIM
A fabulous five bedroom detached home having been extensively extended and renovated by its current owners. Boasting immaculate and neutral design throughout, this wonderful family home is ready to move straight in to and is offered for sale with no onward chain.
Sitting behind a newly laid tarmac driveway with a modern brick edging, is this newly rendered home with a traditional wooden panelling offering a unique character. The entrance hall provides a warm welcome and draws the eye through the house to the lawned rear garden. The kitchen sits at the foot of the hall and boasts huge sliding doors that frame the garden and provide a wonderful green aspect from every angle of this extended space that spans the width of the house. The kitchen is modern in its design and sits under Quartz worktops. There is a utility room that provides further storage and worktop space that sits off a sitting area in the kitchen. The ground floor offers two reception rooms and a WC as well as a handy under stairs storage cupboard.
To the first floor there are five bedrooms. The largest of the two bedrooms both offer contemporary en-suite shower rooms, with the master bedroom also boasting a walk-in wardrobe with hanging and shelving. The family bathroom is a four-piece suite with bath, shower, WC and wash hand basin.
Externally the rear garden is south facing and mainly laid to lawn with a paved patio providing a wonderful space to relax. There is generous access down the left-hand side via a wooden gate leading to the driveway at the front. The driveway sits behind a decorative wooden chipping border, and provides super off-road parking.
These particulars have been prepared in good faith to give a fair overall view of the property; they do not constitute an offer and will not form part of any contract. We make no representation about the conditions of the property nor that any services or appliances are in good working order; this should be checked by your surveyor. Furthermore, you should not assume that any items or features referred to in these particulars or shown in the photographs are included in the sale price. Your solicitor should check this as part of the normal conveyancing process.
For further details on this property please give our office a call
0161 439 4500