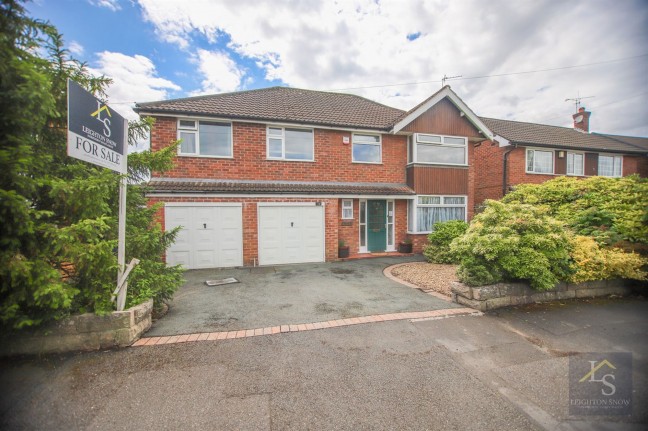
Melbourne Road, Bramhall, SK7
£650,000 Sold STC

Number of image: 21

Property Description
5 Bedroom(s) | 2 Bathroom(s) | 3 Reception(s)
Virtual Tour: https://player.vimeo.com/video/955990219
A fabulous five bedroom detached home sitting only a short walk from Bramhall village and Bramhall Train Station. Boasting a large south-facing rear garden. This thoughtfully extended accommodation provides excellent space for a growing family. Offered for sale FREEHOLD with no onward chain.
This wonderful detached home on one of Bramhall's most sought-after estates is close to excellent schools and has superb transport links, to Manchester Airport, M56 & M60. Internally the property has been well cared for by its current owners of over twenty years. A welcoming entrance hallway with cloakroom/WC, provides access to both a dual aspect living room with a bay window at the front and a patio door at the rear, and an open-plan dining kitchen, with modern kitchen. Off the kitchen is a large sunny conservatory with beautiful views and access out to the garden. There is a third reception room off the kitchen, a brilliantly versatile space which has grown with the family. Initially a play room then games room and currently a home gym, it also provides a utility cupboard with space and plumbing for both a washing machine and dryer, as well as plenty further storage via floor to ceiling cupboards. The two integral garages offer two separate areas, a tool store off the second reception room, and a bike store accessed from the driveway via an up and over garage door.
To the first floor are five bedrooms, an en-suite shower room and large family bathroom. The five bedrooms comprise four generous doubles, two of which offer built in wardrobes providing superb storage, and a fifth single. The largest two bedrooms share a 'jack and jill' en-suite with corner shower, WC and wash hand basin. The family bathroom is a four-piece suite with corner shower, separate bath, WC and wash hand basin.
Externally the rear garden is a beautiful space, laid mainly to lawn with herbaceous borders providing a good level of privacy. There is a generous Indian sandstone patio that sits off the conservatory, providing a superb space for outside dining. A further large paved patio sits at the bottom of the garden, enclosed by hedging and wooden fencing. The rear garden can also be accessed via a timber gate from the side passageway. A driveway at the front of the house provides off-road parking for two vehicles. This house was significantly extended from 134sqm to 204sqm, with reinforced ceiling joists enabling future loft conversion. It benefits from a 4Kw solar panel array and K-glass in the conservatory to minimise running costs.
These particulars have been prepared in good faith to give a fair overall view of the property; they do not constitute an offer and will not form part of any contract. We make no representation about the conditions of the property nor that any services or appliances are in good working order; this should be checked by your surveyor. Furthermore, you should not assume that any items or features referred to in these particulars or shown in the photographs are included in the sale price. Your solicitor should check this as part of the normal conveyancing process.
For further details on this property please give our office a call
0161 439 4500