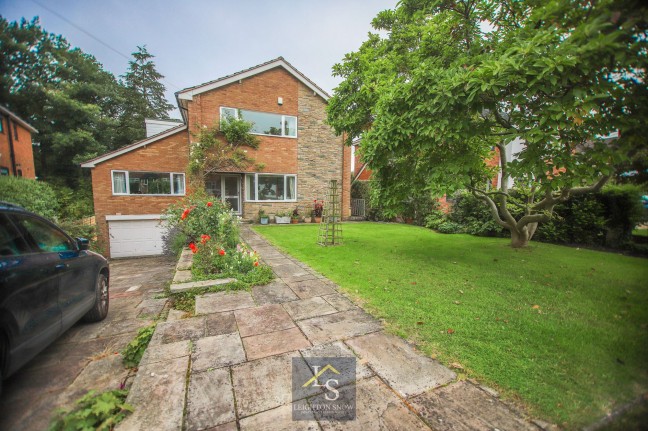
Huxley Drive, Bramhall, SK7
£925,000 Exchanged

Number of image: 21
Property Description
4 Bedroom(s) | 2 Bathroom(s) | 3 Reception(s)
Virtual Tour: https://player.vimeo.com/video/1006703613
A unique 1960's home offering superb space and a versatile layout with an abundance of potential! Sitting over three floors and boasting 4 bedrooms, two and a half baths, three reception rooms, integral garage and a beautiful rear garden backing on to the woodlands leading to Bramhall Park. This wonderful family home sits on a quiet cul-de-sac close to Bramhall village and train station. Commanding a generous plot with large front lawn and sweeping driveway leading to a lower ground floor garage, this property boasts superb kerb-appeal.
Having been owned by the current vendor for 54 years it is now ready for the next generation to put their stamp on it. The house is entered via a large welcoming hallway to the ground floor with turning staircase. There is a reception room at the front of the house and a large reception room at rear of the property with dual-aspect windows and wonderful views over the garden. The kitchen has been recently opened up into a modern dining kitchen with doors leading to a stunning glass balcony. The kitchen is new in 2022 and is a wonderful space with integrated appliances sitting under composite worktops. There is a side door providing external access via steps down the side of the house to the rear garden. The ground floor is completed by a large WC.
To the first floor there are four well-proportioned double bedrooms. The master bedroom benefits from a dressing room providing hanging and shelving. There is a large en-suite with walk-in shower, WC and wash hand basin. The family bathroom sits off the landing and boasts a generous three-piece suite with large corner bath with shower over, WC and wash hand basin. There is generous storage with two large fitted cupboards off the landing.
The lower ground floor is accessed from the entrance hall on the ground floor. There are stairs down into a generous hall that leads to a utility room, a large reception room and the double garage. Access to the rear garden is from the reception room. The rear garden is a most glorious space, offering a large and wide mainly laid to lawn area with an abundance of well established shrubbery whilst sitting adjacent to woodland. At the front there is a large driveway to the side that leads to the garage and a generous lawn that sits in front of the house.
These particulars have been prepared in good faith to give a fair overall view of the property; they do not constitute an offer and will not form part of any contract. We make no representation about the conditions of the property nor that any services or appliances are in good working order; this should be checked by your surveyor. Furthermore, you should not assume that any items or features referred to in these particulars or shown in the photographs are included in the sale price. Your solicitor should check this as part of the normal conveyancing process.
For further details on this property please give our office a call
0161 439 4500