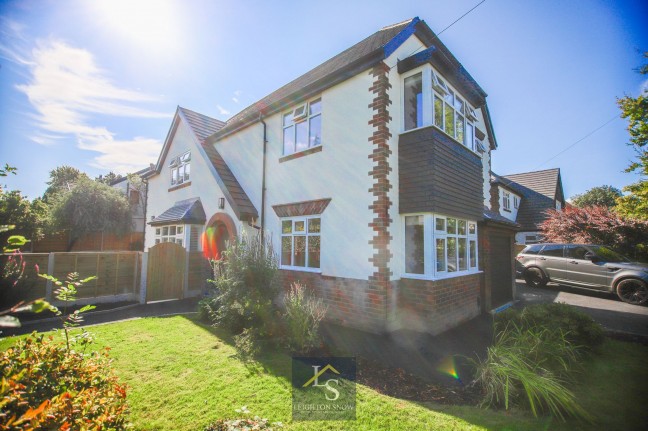
Highfield Parkway, Bramhall, SK7
£950,000 Exchanged

Number of image: 24
Property Description
4 Bedroom(s) | 2 Bathroom(s) | 3 Reception(s)
Virtual Tour: https://player.vimeo.com/video/1009810044
Nestled on a quiet cul-de-sac close to Bramhall village, this 4-bedroom detached house is a true gem. Immaculate renovations grace every corner, making it a stunning abode for any family. This property boasts modern finishes and thoughtful design choices. With no onward chain, the process of making this house your home is smoother than ever.
The heart of the home lies in the stunning open-plan dining kitchen, sitting under a large lantern skylight, perfect for entertaining and daily living. Situated on a substantial corner plot, the property offers ample outdoor space to enjoy that extends to three sides. An integral garage and a driveway offers parking for a number of vehicles. Inside, four bedrooms and two bathrooms cater to the needs of a growing family, while three reception rooms provide versatile spaces for work and play.
The current owners have carried out extensive renovations over the latter part of 2023 and 2024 and have done so to exacting standards. Leaving no stone unturned works include new heating system and boiler, full electrical re-wire, new windows and doors throughout and a new roof. This home is turn-key and offers immaculate accommodation. Useful additions such as a large utility room, and a ground floor WC will suit every family. Underfloor heating warms the open-plan kitchen with LVT flooring providing a durable and stylish finish. Integrated appliances sit under Quartz worktops and comprise a full length fridge and full length freezer, two ovens and an oven/microwave combination, warming drawer, wine fridge, dishwasher, boiling water tap and Bora induction hob with integrated extractor fan. The master bedroom is a luxurious suite with walk-in-wardrobe and beautiful four-piece en-suite bathroom. The family bathroom boasts another modern four piece suite. The loft space is substantial and accessed via a drop-down ladder off bedroom two.
Externally the gardens are fully landscaped and easy to maintain. Comprising mainly of lawn with mature trees providing a secluded screen. Enclosed by wooden fencing and benefitting from a large patio that sits off the open-plan kitchen allowing for super outside-inside living. At the front of the property a driveway sits behind mature hedging and offers space for three large family cars to park.
These particulars have been prepared in good faith to give a fair overall view of the property; they do not constitute an offer and will not form part of any contract. We make no representation about the conditions of the property nor that any services or appliances are in good working order; this should be checked by your surveyor. Furthermore, you should not assume that any items or features referred to in these particulars or shown in the photographs are included in the sale price. Your solicitor should check this as part of the normal conveyancing process.
For further details on this property please give our office a call
0161 439 4500