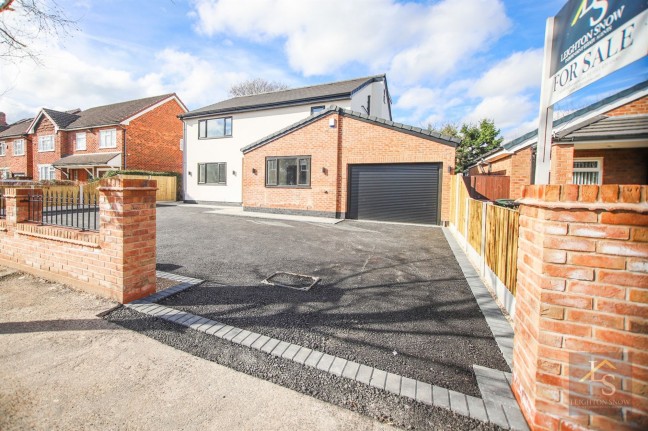
Yew Tree Park Road, Cheadle Hulme, SK8
£950,000 Sold STC

Number of image: 19

Property Description
5 Bedroom(s) | 4 Bathroom(s) | 3 Reception(s)
Virtual Tour: https://player.vimeo.com/video/919198665
Boasting over 3,400 sq ft is this beautifully crafted FIVE DOUBLE BEDROOM, FOUR BATHROOM detached home on the Cheadle Hulme/Bramhall border, sitting in catchment for HURSTHEAD PRIMARY SCHOOLS and the highly sought-after CHEADLE HULME HIGH SCHOOL. Having been extensively and meticulously EXTENDED and RENOVATED this is a wonderful and deceptively expansive family home offering all the space a growing family could need. Finished to EXACTING STANDARDS with a contemporary décor, this home is ready to move straight in to. For sale with NO ONWARD CHAIN.
Having been originally built as a single storey home in the 1970's this property boasts a generous plot, and has been fully remodelled to create a five double bedroom, three story family home. Sitting back from the road behind a walled driveway providing generous off-road parking, a storm porch gives way to a large entrance hall with turning staircase and glass balustrade. There are two large reception rooms sitting off the hallway, with the open-plan dining kitchen sitting at the foot of the hallway and spanning the width of the property. This is a huge space, with bespoke kitchen cupboards and drawers sitting under Quartz worktops, bi-folding doors provide access out to the large elevated composite decking in the West-facing rear garden, and there is generous space for a living area, as well as a large dining table and chairs. A utility room sits off the kitchen and provides further storage and worktop space, and allows access into the integral garage. There is also a large walk-in pantry off the kitchen providing further storage.
To the first floor there is a spacious landing with three double en-suite bedrooms. The master sits at the front and benefits from a walk-in-wardrobe. To the second floor there are two further double bedrooms, one a particularly large space, wrapping around the staircase providing a versatile room with the unique shape allowing for a study/den area. The family bathroom also sits on this floor and boasts similar contemporary design to all the en-suites, with brushed black hardware and crittall-style glass doors.
Externally the property sits centrally in the large plot. With a tarmacadam driveway at the front sat behind a brick wall, providing ample off-road parking. Access can be found down the side of the property to the rear garden where the composite decking sits elevated from the lawn enclosed by a contemporary glass screen. The lawn itself is enclosed by fencing and mature hedging and trees, offering a good level of privacy. The westerly facing aspect positions the garden excellently for sun worshippers.
These particulars have been prepared in good faith to give a fair overall view of the property; they do not constitute an offer and will not form part of any contract. We make no representation about the conditions of the property nor that any services or appliances are in good working order; this should be checked by your surveyor. Furthermore, you should not assume that any items or features referred to in these particulars or shown in the photographs are included in the sale price. Your solicitor should check this as part of the normal conveyancing process.
For further details on this property please give our office a call
0161 439 4500