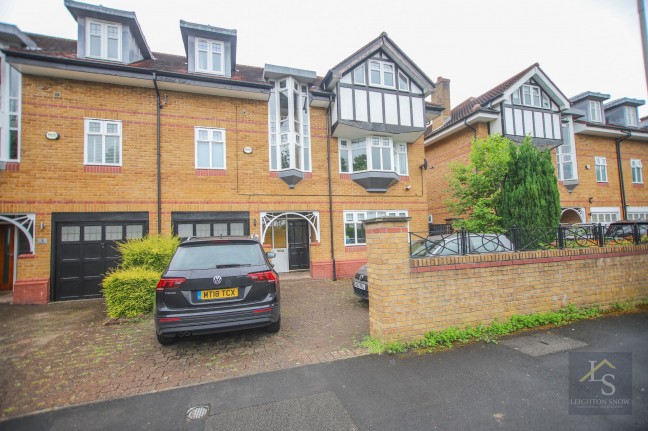
Bramley Road, Bramhall, SK7
£595,000 Sold STC

Number of image: 23

Property Description
4 Bedroom(s) | 3 Bathroom(s) | 3 Reception(s)
TUDOR STYLE TOWN HOUSE*EXCELLENT VILLAGE LOCATION**SET OVER THREE FLOORS**WELL-PRESENTED THROUGHOUT**OFF-ROAD PARKING & GARAGE*
Are you looking for a property with a prime village location? This superb Tudor-style town house is the perfect home for you. We are delighted to present this beautiful property set over three floors offering fantastic space throughout including four bedrooms, three reception rooms, three bathrooms, downstairs WC and a garage. Ideally situated in Bramhall village with a range of shops, cafes, bars and restaurants and just 0.2 miles away from Bramhall Train Station with direct links to Manchester city centre. The property is also in the catchment for excellent local schools including Pownall Green Primary School.
The property is entered under the open storm porch and then through to the light and airy entrance hallway with turning staircase leading to the first floor. The open plan kitchen/ dining room is situated to the rear and boasts dual aspect views to the rear and side elevation and includes double doors leading out to the garden. The kitchen area contains a range of wall and base units, with a range of integrated appliances comprising; range cooker with an extractor over, dishwasher, stainless steel double draining sink with mixer taps over, dishwasher and space for an American fridge/ freezer. Off the hallway is the study/ office situated to the front and completing the ground floor is a cloakroom with a wash basin, WC and a washing machine and tumble drier.
To the first floor there is a bright landing with a unique and impressive front picture window which extends up to the second floor and floods the landing space with light. The main living room is impressive in size running the length of the property and boasts dual aspect views to the front and rear elevation, with high vaulted ceilings giving a great sense of space which is also apparent throughout and a lovely Juliet balcony accessed via double doors overlooking the garden. The main bedroom is a fantastic space benefitting with integrated wardrobes and a four piece bathroom suite.
To the second floor, there are a further three bedrooms, with the largest room including a bayed area, three piece shower room suite and a large storage cupboard. The other two bedrooms offer integrated cupboards. Completing this floor is a three piece bathroom suite.
Externally, to the front of the property there is paved off-road parking for several vehicles and access to the garage via an up-and-over door. To the rear is a low maintenance garden with a paved patio area, with the rest of the garden astro turf.
These particulars have been prepared in good faith to give a fair overall view of the property; they do not constitute an offer and will not form part of any contract. We make no representation about the conditions of the property nor that any services or appliances are in good working order; this should be checked by your surveyor. Furthermore, you should not assume that any items or features referred to in these particulars or shown in the photographs are included in the sale price. Your solicitor should check this as part of the normal conveyancing process.
For further details on this property please give our office a call
0161 439 4500